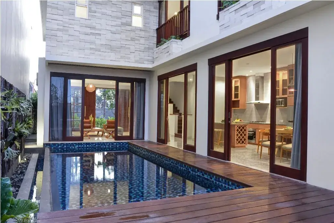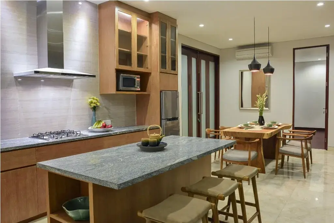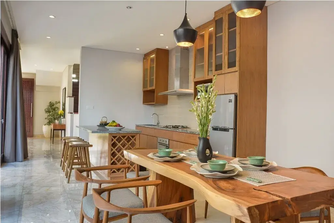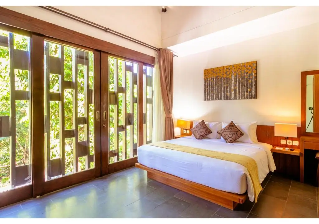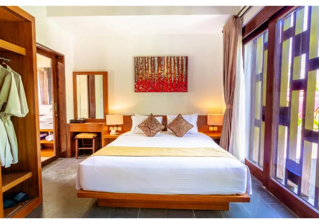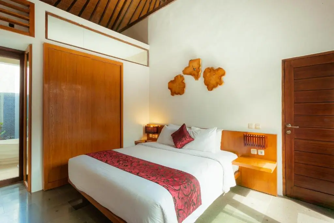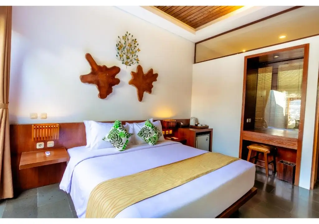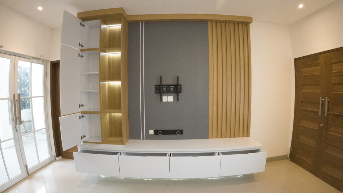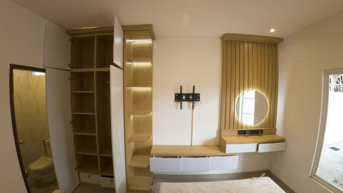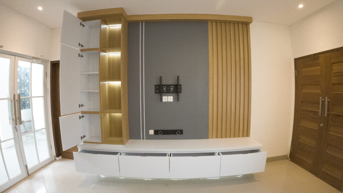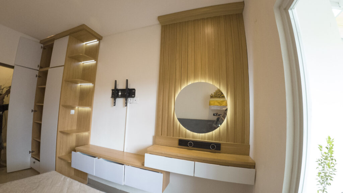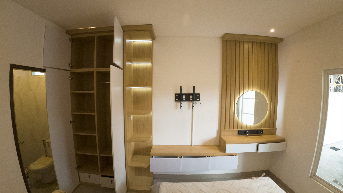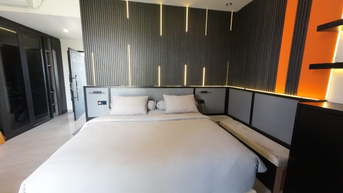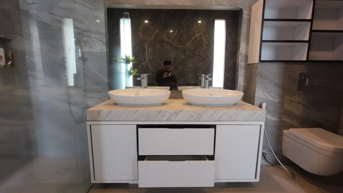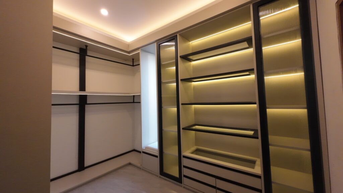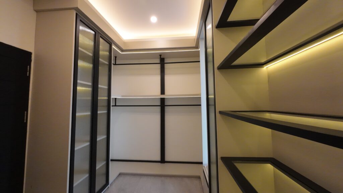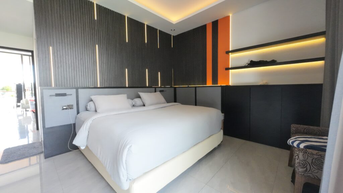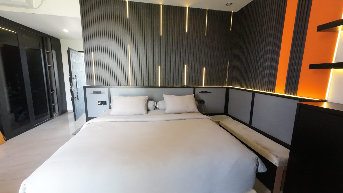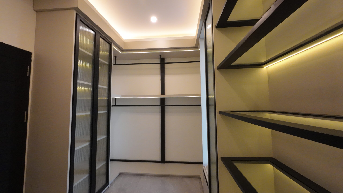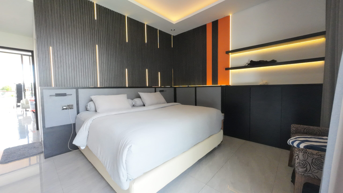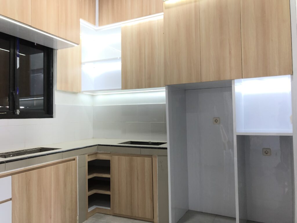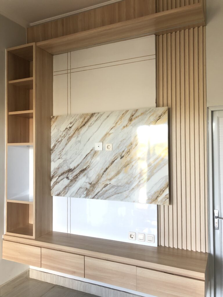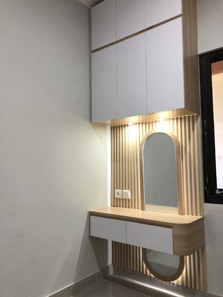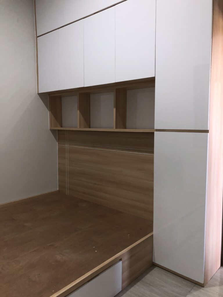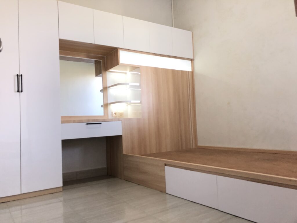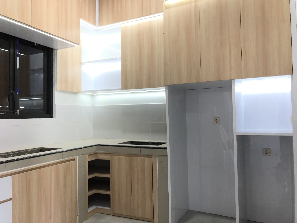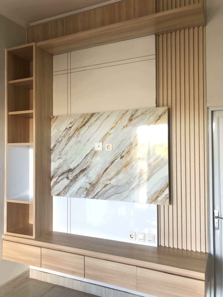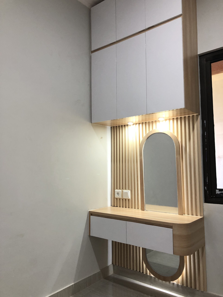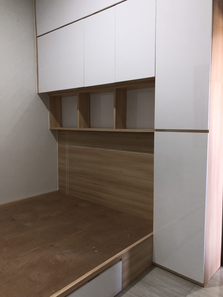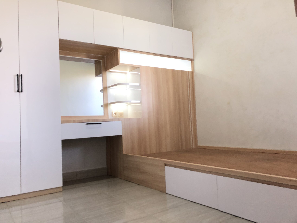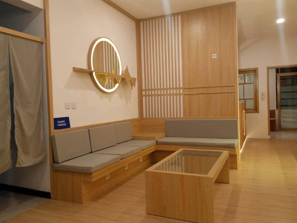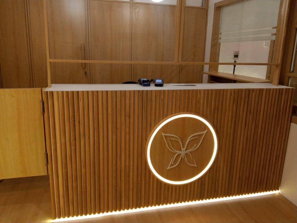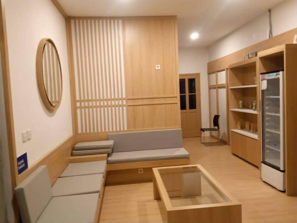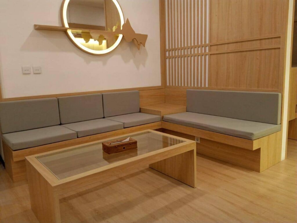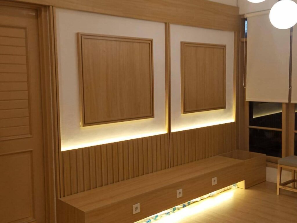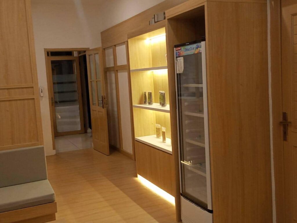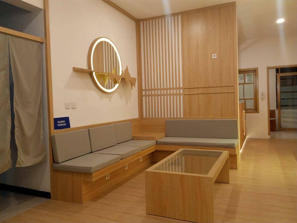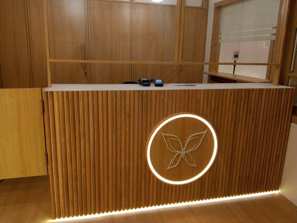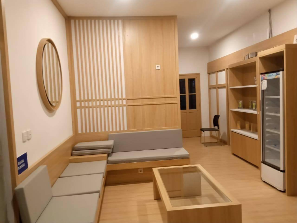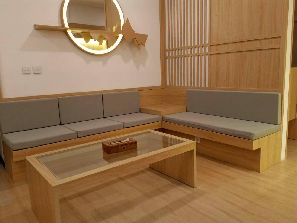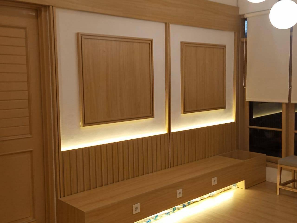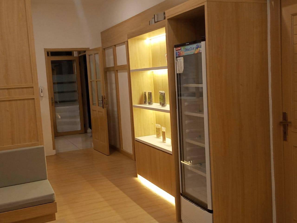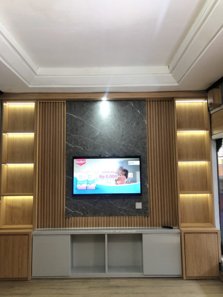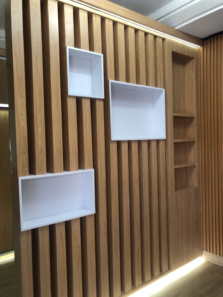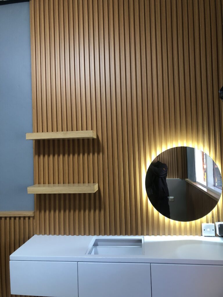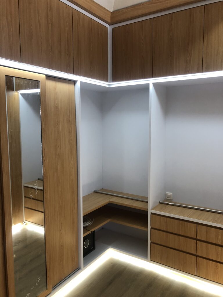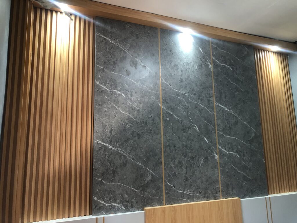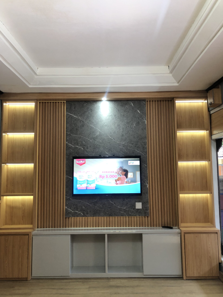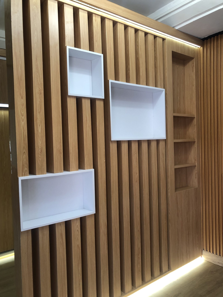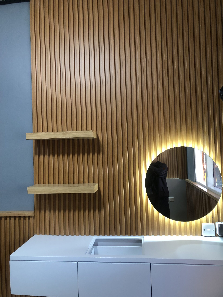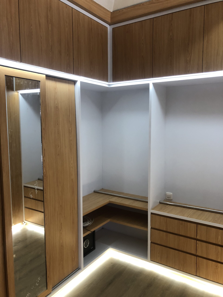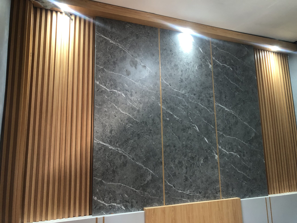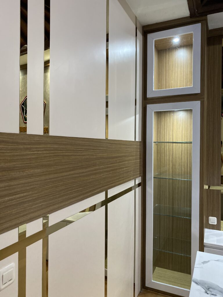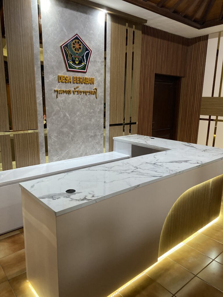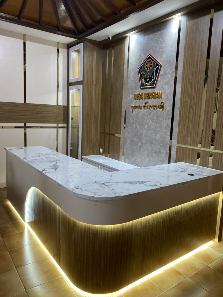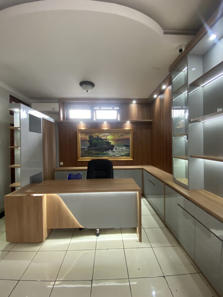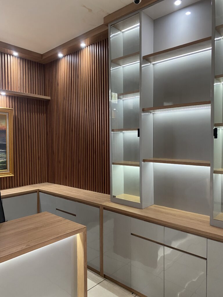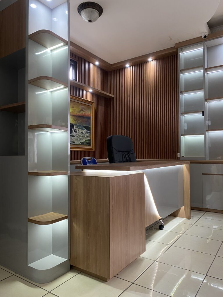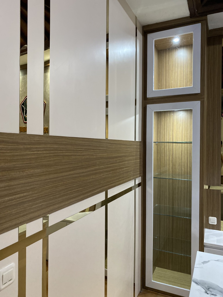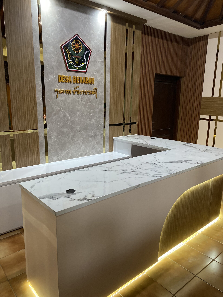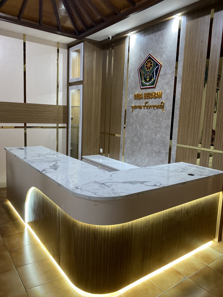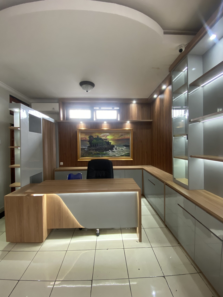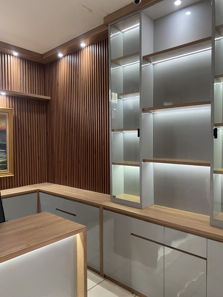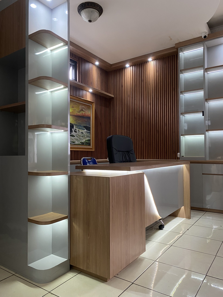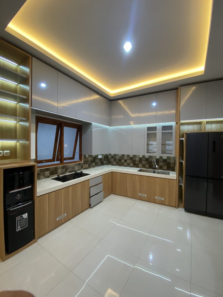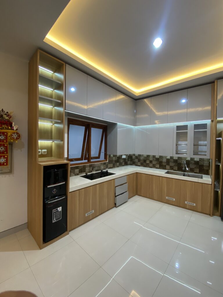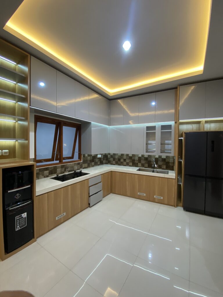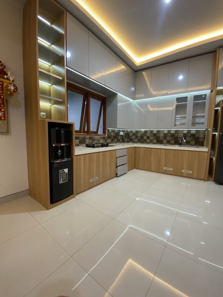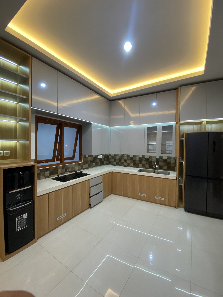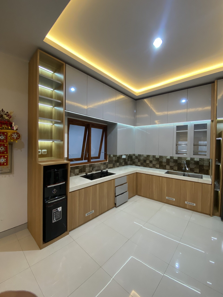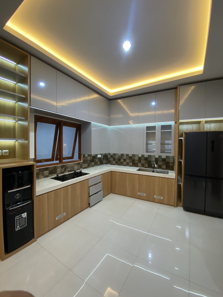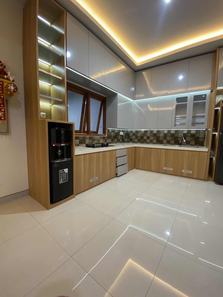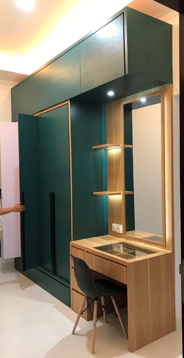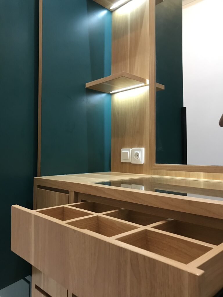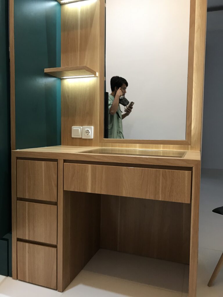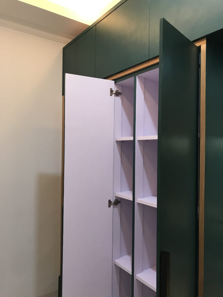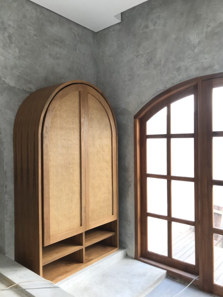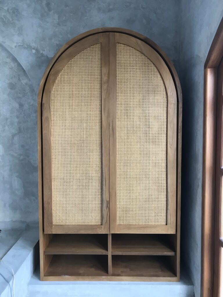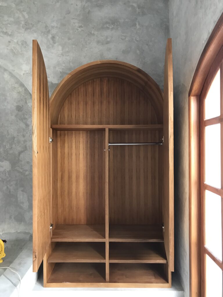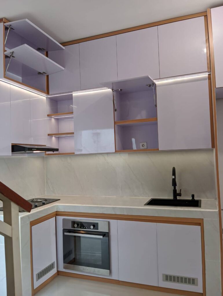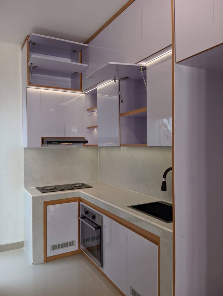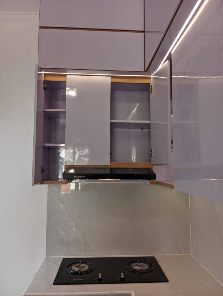a Visual Showcase of Our Projects
Modern Minimalist
Project Villa, Bali
This hotel bedroom is a perfect example of blending functionality with style. With an efficient layout and subtle decor, the room provides the ideal atmosphere for relaxation, catering to guests seeking comfort and tranquility.
Modern Bali
Project Hotel
This villa project showcases a balance between Balinese tradition and modernity. Featuring architecture that highlights local elements and elegant interiors, the villa serves as a perfect example of harmonious and sustainable design.
set living room
Project living room
The design emphasizes simplicity and functionality, with Japandi concepts and natural wood accents. This room set brings a warm and cozy atmosphere, perfect for cozy spaces & natural lighting.
set living room
Project bed room
This walk-in closet is designed to seamlessly blend elegance, comfort, and functionality in one refined space.
Every element is thoughtfully arranged — from the soft ambient lighting and sleek handbag displays to the practical hanging system.
The soft luxury ambiance is enhanced by curated materials, hidden lighting accents, and clean, precise finishes.
More than just a storage space, this room is a personal sanctuary — where each day begins and ends with a sense of calm and order…
PROJECT INTERIOR – FULL HOUSE CUSTOM interior
This home features a complete custom interior setup by JTW Bali — combining functionality, elegance, and harmony in every space.
From the sleek TV buffet that anchors the living room, to the modern and space-efficient kitchen set, and a cozy bedroom set tailored for comfort — each element is thoughtfully designed to reflect the homeowner’s lifestyle.
Every corner is crafted with a focus on clean lines, smart storage, and warm material choices — creating a home that feels both stylish and effortlessly livable.
JAPANDI MINIMALIST STYLE
PROJECT INTERIOR – STUDIO SPA
This spa studio is thoughtfully designed to evoke calm and serenity from the very first step inside.
Embracing the Japandi minimalist style, the space blends natural wood textures with clean, modern lines to create a soothing atmosphere.
Built-in seating with soft neutral cushions, warm lighting, and a wood-framed glass table set the tone for relaxation and simplicity.
Each detail is crafted to support a holistic wellness experience — offering a welcoming lounge and consultation area that feels both elegant and personal.
A space where beauty, comfort, and tranquility come together in perfect harmony.
JAPANDI STYLE
PROJECT INTERIOR – SMART MULTIFUNCTION SPACE
This multifunctional room embraces the essence of Japandi minimalism, blending natural wood textures with streamlined functionality.
The layout combines a cozy bedroom with a sleek vanity, a practical custom wardrobe, and a compact living area featuring a clean-lined buffet TV.
All elements are crafted with clean design lines, warm finishes, and soft lighting — creating a calm, organized, and harmonious living space.
An ideal solution for modern homes that value both beauty and efficient living.
DESA BERABAN OFFICE
PROJECT INTERIOR – LOBBY & OFFICE AREA
A modern reception area designed to reflect the identity of Desa Beraban — combining elegance with strong local character.
The use of marble textures, warm wood panels, and clean lighting lines creates a welcoming yet authoritative atmosphere.
This lobby isn’t just a waiting area — it sets the tone for professionalism, trust, and hospitality.
Every corner of the office is tailored to support functional workflow while maintaining a clean and cohesive aesthetic that enhances the visitor experience.
Minimalist kitchen
PROJECT INTERIOR – kitchen set
A clean and functional kitchen design with natural wood tones, built-in cabinetry, and a sleek black backsplash. Warm lighting and a minimalist island create a cozy, modern atmosphere..
wardrobe
Minimalist Wardrobe & Mirror Combo
This modern built-in unit blends storage, lighting, and a personal vanity in one seamless design. Perfect for maximizing bedroom space.
wardrobe
Arched Rattan Wardrobe – Natural & Artistic Touch
Featuring a beautifully curved frame and woven rattan doors, this wardrobe brings a warm, tropical charm to any space. The solid wood structure offers both durability and elegance, while the open shelves below provide easy access for everyday essentials.
kitchen set
PROJECT KITCHEN SET

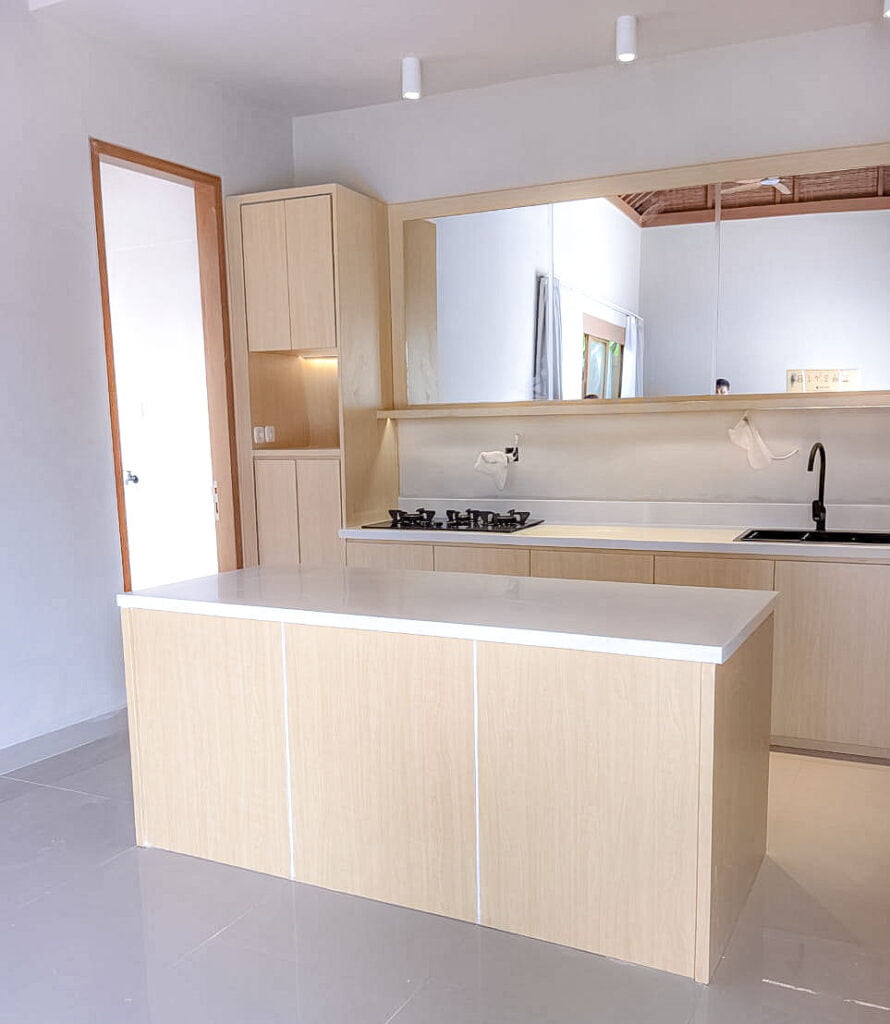
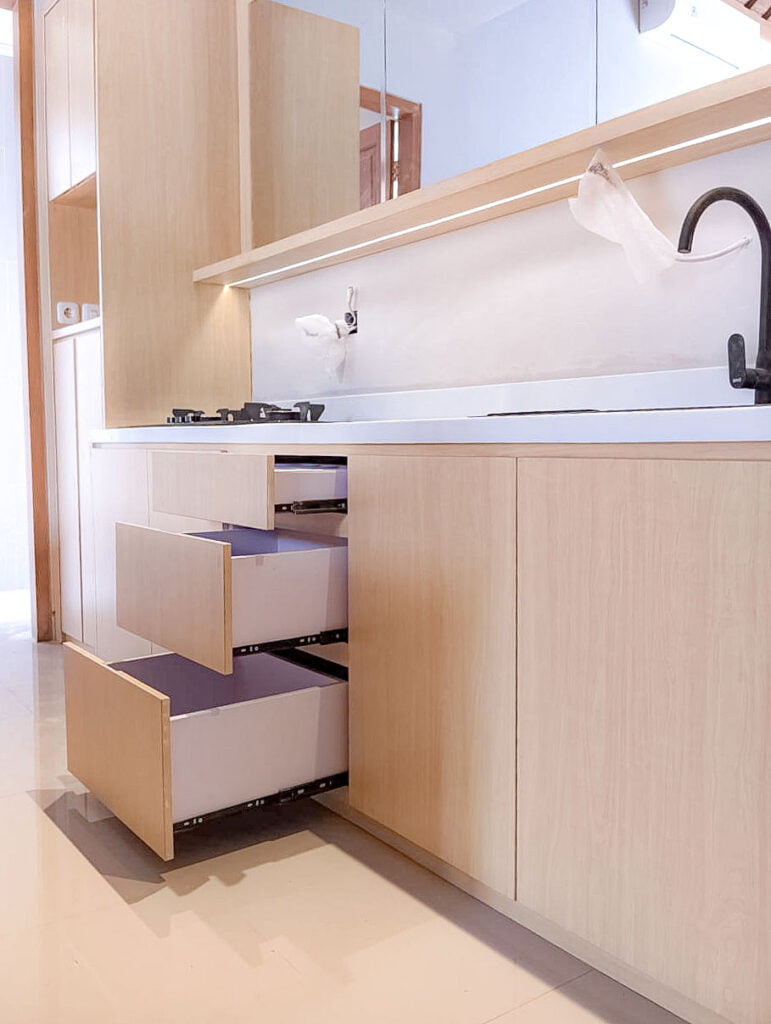
The design emphasizes simplicity and functionality, with neutral tones like white and natural wood accents. This kitchen set provides a warm and cozy atmosphere, perfect for a kitchen with natural lighting.



wardrobe
Desain Wardrobe Kustom
In this project, JTW Interior designed a modern wardrobe tailored to the client’s specific needs. The design includes integrated storage solutions like drawers, hanging spaces, and adjustable shelves.
DESA BERABAN OFFICE
PROJECT INTERIOR – MODERN WHITE KITCHEN SET
This all-white kitchen set is the embodiment of simplicity and sophistication.
Clean lines, seamless cabinetry, and soft lighting create a bright and airy atmosphere — making the space feel open, fresh, and inviting.
The minimalist color palette enhances functionality while maintaining a timeless aesthetic.
Perfectly suited for modern living, this kitchen is designed to be both a culinary workspace and a visual centerpiece of the home.
A harmonious blend of practicality and style — where cooking meets elegance..

